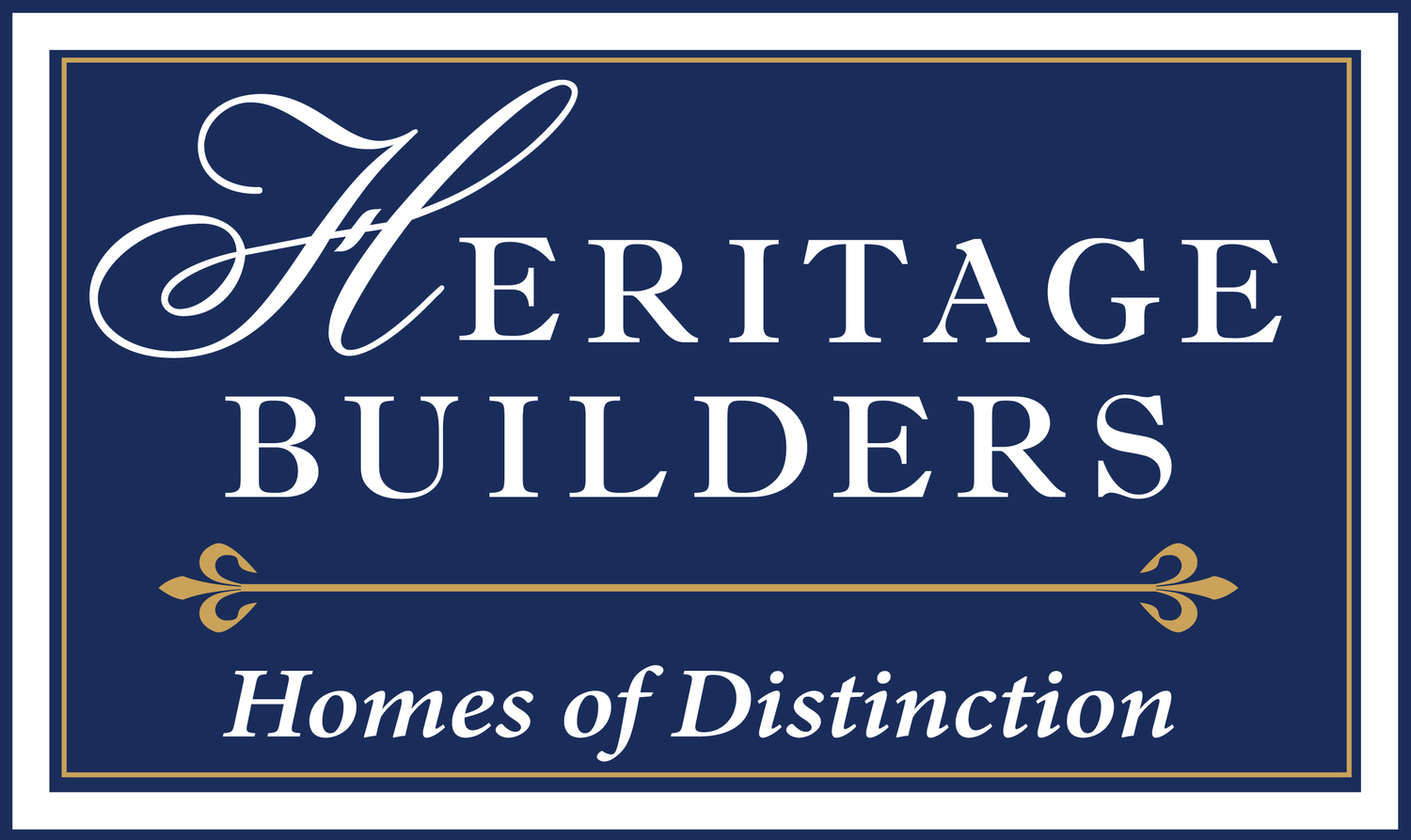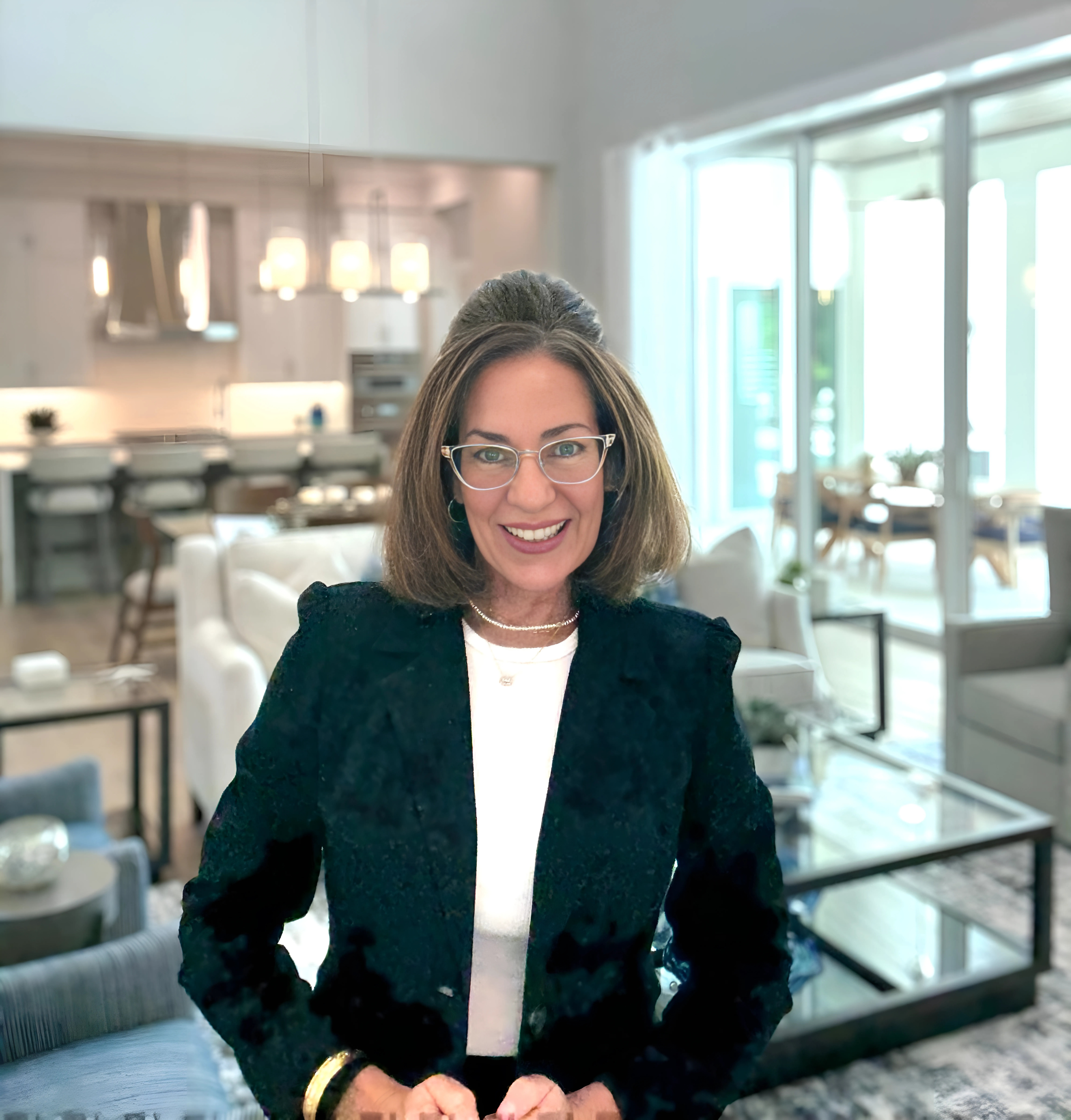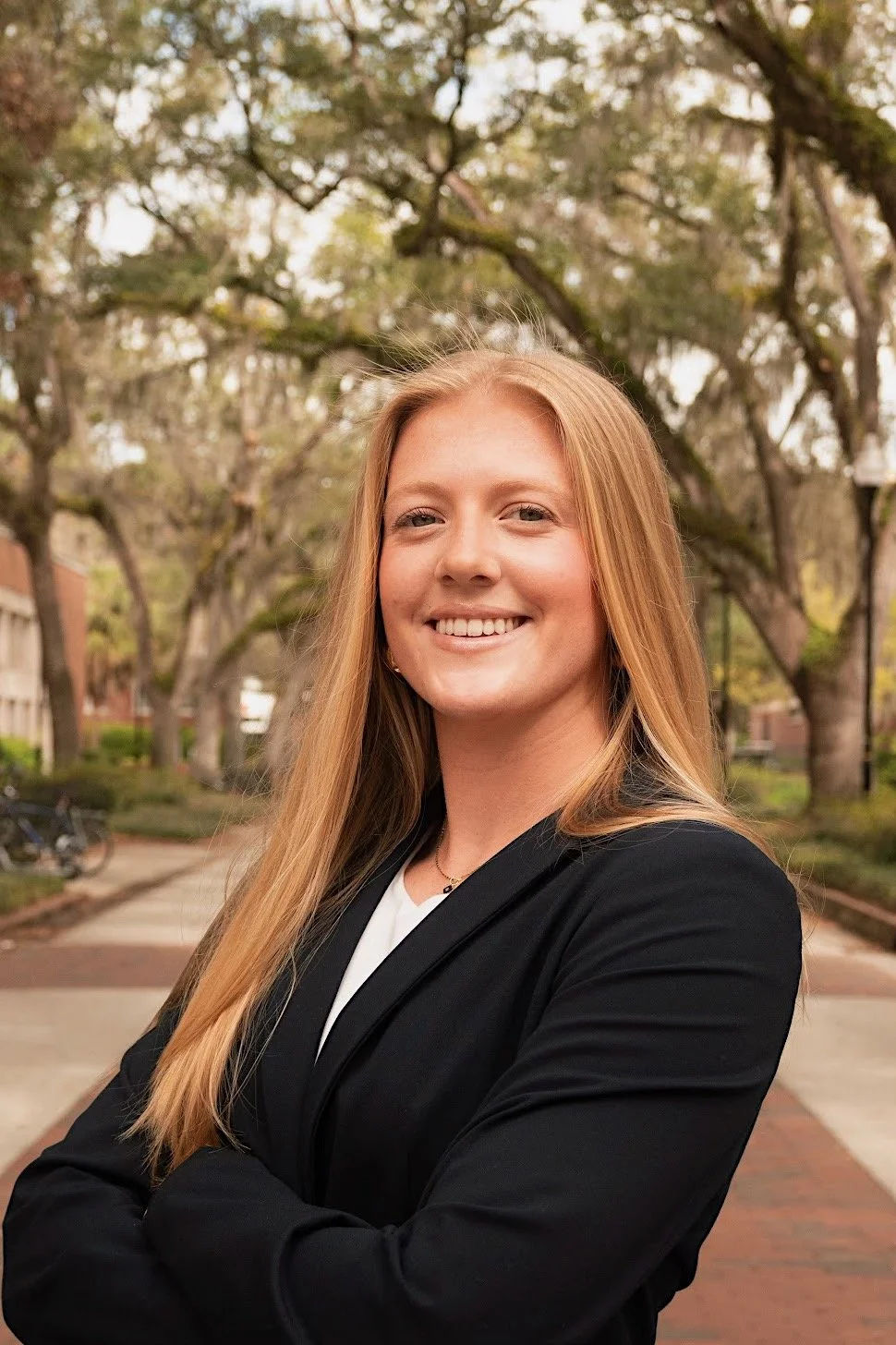Originally from Western New York and the daughter of a dedicated Army officer, Sara’s early years were filled with travel across the U.S. and abroad. These diverse experiences instilled in her a deep sense of compassion, adaptability, and understanding—qualities that have guided her throughout her distinguished 28-year career in real estate.
Sara brings a wealth of experience in both development and new construction, with a portfolio that spans everything from semi-production homes to clean-sheet luxury residences. She has contributed to extraordinary high-rise projects and master-planned golf course communities, always bringing a thoughtful, client-focused approach to each opportunity.
Now, Sara is thrilled to be reunited with the Brown family, representing their beautiful, timeless homes with pride and enthusiasm. Based in downtown Sarasota, she embraces the vibrant lifestyle the city offers—whether it’s biking along scenic routes, enjoying Pilates, visiting the farmers market, tending her garden, or strolling through the city's many lush parks.
Sara’s commitment to excellence and her warm, approachable nature make her a trusted advisor and passionate advocate for the clients and communities she serves.
Meet Emily, our Summer intern
This summer, we are excited to welcome Emily as our intern from the University of Florida! As a rising junior studying business administration, she has enhanced her education through hands-on experience with our team, diving deep into the business behind building custom homes. Originally from Sarasota, Emily enjoys staying active and spending time with her friends and family. The internship presents an opportunity to learn from our best-in-class team, and we look forward to the rest of the summer with her!
Exquisite Waterfront Living on Siesta Key - Project Features






Crafted by Sarasota’s premier luxury homebuilder, Heritage Builders, this custom-designed two-level residence offers 4,176 square feet of refined coastal elegance in one of the area’s most coveted, boatable waterfront locations. With 4 spacious bedrooms, 4 full bathrooms, a powder room, and thoughtfully curated living spaces, this home effortlessly blends sophistication, comfort, and function.
Here are some key features of the home where Luxury meets Lifestyle…
Open-Concept Layout: Enjoy effortless flow between formal and informal living spaces, perfect for entertaining or relaxing.
Private VIP Guest Suite: Offers unparalleled comfort and privacy for visiting family or friends.
Elevator Access: Seamlessly connect both levels with the convenience of an in-home elevator.
Bonus Spaces: A dedicated study, fitness room, and bonus room offer versatile options tailored to your lifestyle needs.
Outdoor Paradise
Boatable Waterfront Access: Set sail from your own backyard and explore Siesta Key’s sparkling waterways.
Open-Air Pool & Spa: Designed for both indulgence and recreation with a serene waterfront backdrop.
Circular Driveway: Enhances curb appeal and ease of entry for residents and guests.
Lush Landscaping: Professionally designed and irrigated for year-round vibrancy and privacy.
Architectural Excellence
Natural Stone Accents & Stained Wood Ceilings: Add warmth and architectural interest to the exterior design.
Custom Wood Entry Doors: Make a grand first impression with handcrafted elegance.
Low-E Impact-Rated Windows & Doors: Provide energy efficiency and peace of mind.
Three-Zone A/C System: Ensures personalized climate control throughout the home.
Interior Finishes
Quartz Countertops: Durable, beautiful surfaces that complement the home’s modern palette.
Gas Fireplace: Featuring a sculpted plaster surround and wood mantle for cozy, refined ambiance.
Smooth-Finish Walls & 7¼” Crown Molding: Showcase the craftsmanship and quality throughout.
Ceiling Details: Tented ceiling in the Great Room and stained beam accents in the Primary Suite ceiling add depth and design interest.
For more information or to schedule a private tour please call Sara Boudarga at 941-328-8272 today!
Plans, pricing and options subject to change without notice. Renderings are artist’s conception and not intended to show specific detailing. Square footages are estimated and may vary in actual construction. All designs are the property of Heritage Builders of West Florida, LLC
Heritage Builders of West Florida, LLC | CBC1259307
HB Realty Group, Inc. | Licensed Real Estate Broker
Summer 2025 Move-In The Sand Dollar at Bird Key
Heritage Builders, Sarasota’s premier luxury custom home builder, is proud to unveil its latest creation on the exclusive Bird Key—one of Sarasota’s most coveted locations for custom waterfront residences. Introducing The Sand Dollar, a bespoke coastal retreat that embodies timeless elegant design.
This exceptional 4-bedroom, 5.5-bathroom home features an expansive, thoughtfully designed floor plan that seamlessly blends sophisticated indoor living with stunning outdoor surroundings. The residence’s classic Caribbean-inspired façade welcomes you into a grand entryway, where a stately gallery hall leads to light-filled living and dining spaces. Anchoring the main level is a chef’s kitchen equipped with professional-grade appliances, generous prep space, and unobstructed water sightlines that enhance the home’s open, airy ambiance.
At the heart of The Sand Dollar are its breathtaking waterfront views. A dramatic wall of glass at the rear of the home disappears to reveal an infinity-edge pool that merges seamlessly with the bay beyond. The luxurious primary suite offers a private seating area, dual walk-in closets, a spa-inspired bathroom with a stand-alone soaking tub, and direct access to the expansive covered lanai.
Designed for both relaxation and entertaining, the outdoor living area includes separate lounge and dining spaces, perfect for enjoying Sarasota’s coastal lifestyle. The first floor also features a private study and an en-suite guest bedroom. A second level—accessible via elevator or stairs—offers additional living space including a second living area, VIP guest suite, fitness room, and a spectacular upper terrace showcasing panoramic water views. Finishes throughout the home reflect timeless elegance and modern luxury: porcelain tile and hardwood flooring, custom cabinetry, quartz and granite countertops, and premium construction features including hurricane-rated, insulated Low-E vinyl windows, spray foam insulation, and 8-foot solid-core interior doors.
4,594Sq. Ft. | 4 Bedroom | 5.5 Bathrooms
MLS A4557763
3 Car + Golf Cart Garages| 2 -story Open Floor Plan | Study | Bonus Room | Pool and Spa
As Sarasota’s leading custom luxury home builder for the past 20 years, The Sand Dollar is a project you don’t want to miss. Call Sara Boudarga at 941-328-8272 to schedule your private tour today!
Plans, pricing and options subject to change without notice. Renderings are artist’s conception and not intended to show specific detailing. Square footages are estimated and may vary in actual construction. All designs are the property of Heritage Builders of West Florida, LLC
Heritage Builders of West Florida, LLC | CBC1259307
HB Realty Group, Inc. | Licensed Real Estate Broker
Project Progress - The Windemere II: A Masterpiece of Coastal Contemporary Living
Discover the Windemere II—an exceptional luxury custom home by Heritage Builders, available with a builder leaseback option. Perfectly positioned on a rare West-of-Trail lakefront estate site, this coastal contemporary residence exudes clean architectural lines and refined elegance, redefining the very essence of custom home living. Step through the grand foyer into an expansive open-concept layout where the living, dining, and kitchen areas flow seamlessly. The heart of the home is the chef-inspired gourmet kitchen, complete with premium appliances, custom cabinetry, and a spacious walk-in pantry that caters to every culinary need. With four spacious bedrooms, five opulent full baths, and two stylish half baths, the Windemere II offers both luxury and comfort at every turn. The first-floor primary suite overlooks the tranquil lake and features a spa-like bathroom with a private outdoor shower—an indulgent retreat for everyday living. Entertain effortlessly in the dedicated media room or gather with friends and family in the versatile bonus space. A private study provides a peaceful work-from-home sanctuary. Upstairs, accessible by a custom staircase or private elevator, you’ll find two additional en-suite bedrooms, a large bonus room with wet bar, and a fully outfitted fitness room. Step out onto the upstairs balcony for panoramic lake views and moments of quiet serenity. The outdoor living space is equally impressive. Through massive pocketing sliding glass doors, you’ll enter your personal lakefront retreat—complete with a designer pool and spa, fully equipped outdoor kitchen, and cozy fire pit for evenings under the stars. The Windemere II isn’t just a home; it’s a lifestyle. Elegant, sophisticated, and designed with every luxury in mind, this residence is the pinnacle of high-end living.
Call Leif Schmidt at 941-328-8272 to schedule your private tour today!
Plans, pricing and options subject to change without notice. Renderings are artist’s conception and not intended to show specific detailing. Square footages are estimated and may vary in actual construction. All designs are the property of Heritage Builders of West Florida, LLC
Heritage Builders of West Florida, LLC | CBC1259307
HB Realty Group, Inc. | Licensed Real Estate Broker
SOLD! The Nassau West of Trail
The Nassau, a custom luxury home by Heritage Builders, has sold. Nestled in the coveted west of trail neighborhood, this exquisite residence spans 2,642 square feet of thoughtfully designed living space. The Nassau boasts three spacious bedroom suites, three elegant baths, a dedicated study, an oversized great room. The outdoor living area features a custom-designed pool and spa that redefines relaxation. The master bedroom has a spacious seating area surrounded by windows and walk out access to the lanai, a perfect place for morning coffee. Two large walk-in closets and spa-inspired master bathroom are a centerpiece of the luxurious owner’s suite.
Interested in building the Nassau on your lot or exploring other west of trail custom homes? For information about building a custom luxury home with Heritage Builders, please call our Sales Manager, Leif Schmidt, at 941-328-8272 or email us at info@heritagebuilderswfl.com.
Meet Ingrid, our new Interior Designer
Meet Ingrid, our new in-house Interior Designer. Originally from Miami, Ingrid has spent the last 15 years immersed in the world of interior design. Her journey has taken her through various roles, from working in furniture showrooms and visual merchandising to spending the past eight years collaborating with some of the most respected interior designers in Sarasota’s luxury market. This hands-on experience has shaped Ingrid into the versatile and passionate designer she is today. Outside of work, Ingrid loves thrifting, taking pottery and art classes, spending quality time with her pets and redecorating her own home. These hobbies keep her creative spirit alive and inspire her professional work. Ingrid is enthusiastic to be part of a team that designs and builds timeless and sophisticated custom homes that reflect the unique tastes of its clients. Heritage Builders clients appreciate her ability to collaborate with them to understand their vision and create compelling selections and drawings in Heritage’s Design Gallery.
2025 Parade of Homes Winner: Luxury Living by Heritage Builders
We’re proud to announce that The Windemere by Heritage Builders has been awarded Best Overall – Custom Category in the prestigious 2025 Parade of Homes. In addition, our design was recognized for Best Feature: Indoor-Outdoor Resort-Style Living, for blending indoor comfort with outdoor elegance. This award is a meaningful recognition of the passion, precision, and creativity our team brings to every home we design and build. The Windemere is a true embodiment of our mission: to bring luxury to life through homes that are not only beautiful, but thoughtfully conceived. From initial concept to final finishes, The Windemere represents our commitment to excellence in craftsmanship and customer experience. We believe that a luxury home should feel effortless and timeless—a space that elevates everyday living while reflecting each client’s unique lifestyle. Thank you to the Parade of Homes judges, our valued partners, and most importantly, our clients, for trusting us to bring their dreams to life. We look forward to continuing to push boundaries, set standards, and create award-winning homes that inspire.
For information about building a custom luxury home with Heritage Builders, please call our Sales Manager, Leif Schmidt, at 941-328-8272 or email us at info@heritagebuilderswfl.com.
Please VISIT OUR FURNISHED MODEL AT 1550 SOUTH ORANGE AVE
MONDAY - SATURDAY 10-4PM
SUNDAY 1-4PM
Parade of Homes 2025 Gala Event
A wonderful time was had by members of the Heritage Builder’s team at last night’s Parade of Homes event! We were honored to win Best Overall in the Custom Homes division! Thank you to the judges and all those who worked to make the Parade a success this year. The gala was so beautiful and we are grateful to be able to be able to do what we love, bringing our custom home designs to life.
2025 Parade of Homes - Windemere Winning Feature: “Best Resort Style Indoor/Outdoor Living”
Heritage Builders again lives up to its reputation for creating unparalleled outdoor living experiences in its custom luxury residences with its 2025 Parade of Homes award for The Windemere’s best feature,. Florida living is at its finest when the outdoors air, sunshine and warmth fill your home. Heritage Builder’s open-air designs focus on ample shaded seating, sparking pool and water features, exquisite al-fresco kitchens and striking fire features providing the perfect setting for its clients to relax and entertain. Verdant and lush Florida-friendly plantings and elegant hardscapes are integral to our outdoor living designs. Our team thoughtfully creates a wonderful palette of landscape material, pool and spa tiles, pavers, water features, fire bowls, screening, trellises and planters that seamlessly blend natural elements with our finely crafted interiors.
Heritage Builders delivers the most luxurious spaces tailored to our clients, offering the ideal Florida lifestyle. Featured above is a collection of Heritage Builders outdoor living areas. Always a focal point of our custom residences, our outdoor settings provide the epitome of our beautiful coastal lifestyle.
A big ‘Thank you’ to the Parade of Homes judges for the recognition of this space. It truly is at the heart of each Heritage Builder’s home design.
For more information about building a custom luxury home, please call our Sales Manager, Leif Schmidt, at 941-328-8272 or email us at info@heritagebuilderswfl.com.
HAPPY HERITAGE HOMEOWNERS! PROJECT COMPLETE WEST OF TRAIL
Click through the gallery below to take a photo tour through the Bahama, a custom luxury home west of the trail.
Congratulations to the happy new owners of Heritage Builders’ The Bahama, a masterpiece of Florida luxury living! This spacious 4 bedroom, 4-1/2 bathroom dream home delivers both a Bonus Room and a Private Study. The home’s elevation blends a tropical island aesthetic with classic architectural features like custom garage trellis and Bahama shutters. Grand, double doors lead into the home, which open to an open, bright foyer. Once inside, the Bahama showcases an open layout, with the great room and kitchen taking center stage. The spacious great room is highlighted by a gorgeous tented ceiling. The designer kitchen is accessible to the great room providing an elegant yet relaxed atmosphere. The Bahama great room features a standout wall of pocketing sliding glass doors that disappear, seamlessly blending the interior with the outdoor living space. The spacious covered outdoor living area offers ample seating and a built-in outdoor kitchen overlooking the beautifully designed pool and spa. The new owners’ opulent primary suite offers dual walk-in closets, double vanities and elegant shower with frameless glass enclosure. Opposite the master suite lies a secondary guest suite, along with a dedicated study. The second level offers two additional guest bedrooms, two bathrooms and a generous bonus room. The floor plan can be viewed here.
For more information about building a custom luxury home, please contact our Sales Manager, Leif Schmidt 941-328-8272 or info@heritagebuilderswfl.com
Plans, pricing and options subject to change without notice. Renderings are artist’s conception and not intended to show specific detailing. Square footages are estimated and may vary in actual construction. All designs are the property of Heritage Builders of West Florida, LLC
Heritage Builders of West Florida, LLC | CBC1259307
HB Realty Group, Inc. | Licensed Real Estate Broker
THE WINDEMERE II LAKEFRONT WEST OF THE TRAIL HOME
The Windemere II, now available with builder leaseback, is an extraordinary luxury custom home meticulously crafted by Heritage Builders. This coastal contemporary residence with clean lines is situated on a very rare West-of-Trail lakefront estate home site. The exquisite two-level residence redefines custom home living, flawlessly blending elegance, sophistication and comfort. As you step in the grand foyer, you are greeted by an expansive, open concept living space that seamlessly integrates the living, dining and kitchen areas. The gourmet kitchen is a chef’s dream, featuring top-of-the-line appliances, custom cabinetry and vast walk-in working pantry. This stunning home boasts four bedrooms, five luxurious baths and two convenient half baths. The primary suite, located on the first level overlooks the sparkling lake and features a designer bathroom private outdoor shower. For those who love to entertain, the Windemere II does not disappoint. Enjoy movie nights in the dedicated media room or host family gatherings in the versatile bonus room. A private study provides tranquil workspace. Ascend via the elegant custom staircase or convenient elevator to the upper level, where you will find two additional en-suite bedrooms, a large bonus room with wet bar and fitness room. Enjoy leisurely moments on the balcony overlooking the serene lake. Step through the massive pocketing sliding glass doors to discover your personal lakefront oasis – a breathtaking outdoor living retreat with a custom pool and spa and a fully equipped outdoor kitchen. Gather around the fire pit, perfect for cozy evenings under the stars. The Windemere II is not just a custom residence; it is a lifestyle. Experience the epitome of high-end-living and schedule a tour today!
This unique property is available with a builder leaseback so you can earn a return on your investment before you take occupancy.
Expected completion Winter 2026.
4,866 Sq. Ft.| 4 Bedroom | 5.5 Bathrooms | $6,998,000 | MLS A4637673
4-Car Garage | Study | Bonus Room | Pool and Spa
To learn more about building on your homesite or to inquire about our available Sarasota custom luxury homes, please contact Leif Schmidt 941.328.8272 or info@HeritageBuildersWFL.com
Plans, pricing and options subject to change without notice. Renderings are artist’s conception and not intended to show specific detailing. Square footages are estimated and may vary in actual construction. All designs are the property of Heritage Builders of West Florida, LLC
Heritage Builders of West Florida, LLC | CBC1259307
HB Realty Group, Inc. | Licensed Real Estate Broker
THE SANIBEL II COMING SOON WEST OF THE TRAIL
Heritage Builders is pleased to unveil The Sanibel II, a masterpiece of elegant design and craftsmanship. Located on nearly half an acre in the Oyster Bay area West-of-Trail, this single level, four bedroom, four and a half bath estate style custom home embodies both sophistication and comfort, making it the perfect sanctuary for discerning buyers. Upon entering this flawless custom residence, you are greeted by a stately foyer that sets the tone for the rest of the home. The expansive great room seamlessly integrates the dining area and gourmet chef’s kitchen, perfect for entertaining and hosting family gatherings. Stay productive in the luxurious setting of the private study. A spacious media room is ideal for movie, TV and game nights. The luxurious primary bedroom features walk-in closets and an opulent bath that provides a serene retreat. French doors lead you to the outdoor living area, blending indoor and outdoor spaces beautifully. Step through the expansive sliding glass doors to discover a breathtaking outdoor living space, complete with a sparkling pool and spa, an outdoor kitchen for alfresco dining and a covered lanai and veranda, all ideal settings for relaxation and entertaining. Don’t miss this opportunity to own a magnificent custom home that combines luxury, style and livability. Schedule a tour of the Sanibel II today and inquire about selecting the home’s finishes!
3,862 Sq. Ft. | 4 Bedroom | 4.5 Bathrooms
MLS A4637517
4-Car Garage | Study | Bonus Room | Pool and Spa
To learn more about building on your homesite or to inquire about our available Sarasota custom luxury homes, please contact Leif Schmidt at 941.328.8272 or info@HeritageBuildersWFL.com
Plans, pricing and options subject to change without notice. Renderings are artist’s conception and not intended to show specific detailing. Square footages are estimated and may vary in actual construction. All designs are the property of Heritage Builders of West Florida, LLC
Heritage Builders of West Florida, LLC | CBC1259307
HB Realty Group, Inc. | Licensed Real Estate Broker
DRAMATIC PRICE IMPROVEMENTs for two WEST OF TRAIL CUSTOM HOMES
Sold! - AVAILABLE FOR CONSTRUCTION ON YOUR LOT
This is beautiful custom build is move-in ready! The Bahama is 3,151 square feet, and features 4 bedrooms, 4 bathrooms and a powder bathroom. The residence also includes a study, bonus room, and 3-car garages. Located in the highly desirable West of Trail neighborhood of Oyster Bay, The Bahama by Heritage Builders features timeless architectural styling, blending a Caribbean aesthetic with modern features including a spacious, open layout, custom craftmanship and modern finishes.
3934 Sunshine Ave, Sarasota, FL 34231
$1,698,750
MLS A4541484
Available in February 2025 and now at an unparalleled price point in the West of Trail area! The stunning Nassau is a coastal inspired 3 bedroom, 3 bath home with an open design, private study and stunning outdoor living area. Upon entry, you are greeted with a bright and open foyer, a spacious great room and chef’s grade kitchen. The private master suite directly accesses the vast outdoor living area with stunning tropical landscaping, crystal blue pool and inviting spa.
To learn more about these homes, please contact Leif Schmidt today at 941.328.8272 or info@HeritageBuildersWFL.com
Plans, pricing and options subject to change without notice. Renderings are artist’s conception and not intended to show specific detailing. Square footages are estimated and may vary in actual construction. All designs are the property of Heritage Builders of West Florida, LLC
Heritage Builders of West Florida, LLC | CBC1259307
HB Realty Group, Inc. | Licensed Real Estate Broker
heritage builders Proud Sponsor of Wine Women & Shoes 2024



This year we had the privilege of sponsoring Forty Carrots’ signature fundraising event, Wine, Women & Shoes. This awesome event successfully brought together local business leaders, philanthropists, influencers and fashionistas to support Forty Carrots Family Center’s charitable cause. This wonderful organization does important work throughout our beloved Sarasota community, holding fundraising and educational events that support its mission of strengthening families through its Parenting Education, Mental Health services, and Early Childhood Education. We were honored to sponsor the event this year and look forward to partnering together for future endeavors.
QUICK DELIVERY - WEST OF TRAIL CUSTOM HOME
Sold! - AVAILABLE FOR CONSTRUCTION ON YOUR LOT
The Bahama is 3,151 square feet, and features 4 bedrooms and 4 baths, plus a powder bathroom. The residence will also include a study, bonus room, and a 3-car garages. Located west of trail in the Oyster Bay area, the Bahama by Heritage Builders features timeless architectural styling blends a tropical island aesthetic with classic features including a spacious, open layout, elegant rooflines, custom details and Caribbean-inspired accents. This stunning custom home is currently available for a quick delivery in early 2025.
To learn more and schedule a showing, please contact Leif Schmidt today at 941.328.8272 or info@HeritageBuildersWFL.com
Plans, pricing and options subject to change without notice. Renderings are artist’s conception and not intended to show specific detailing. Square footages are estimated and may vary in actual construction. All designs are the property of Heritage Builders of West Florida, LLC
Heritage Builders of West Florida, LLC | CBC1259307
HB Realty Group, Inc. | Licensed Real Estate Broker
A DESIGN GALLERY FOR CUSTOM BUILDING





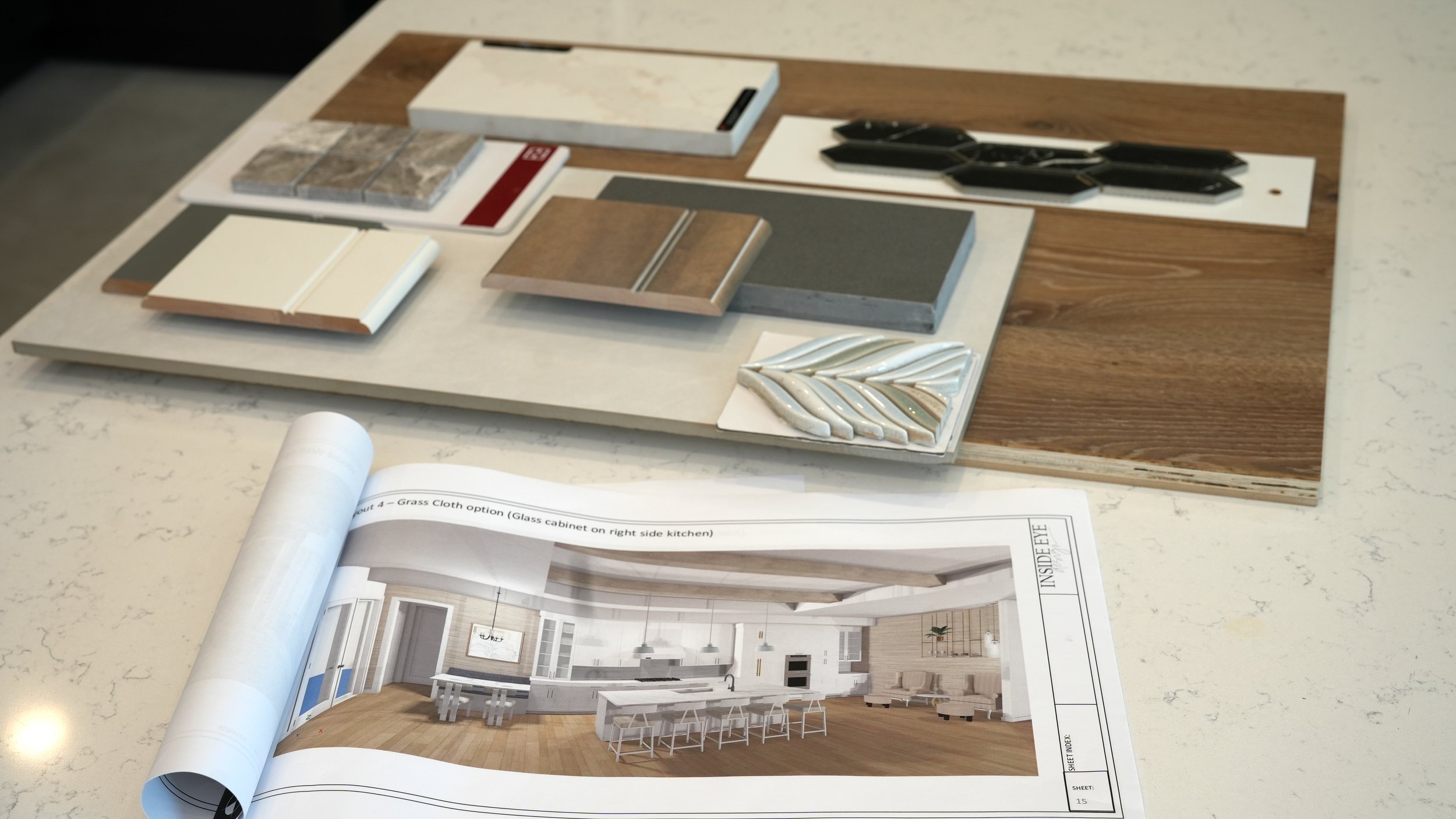
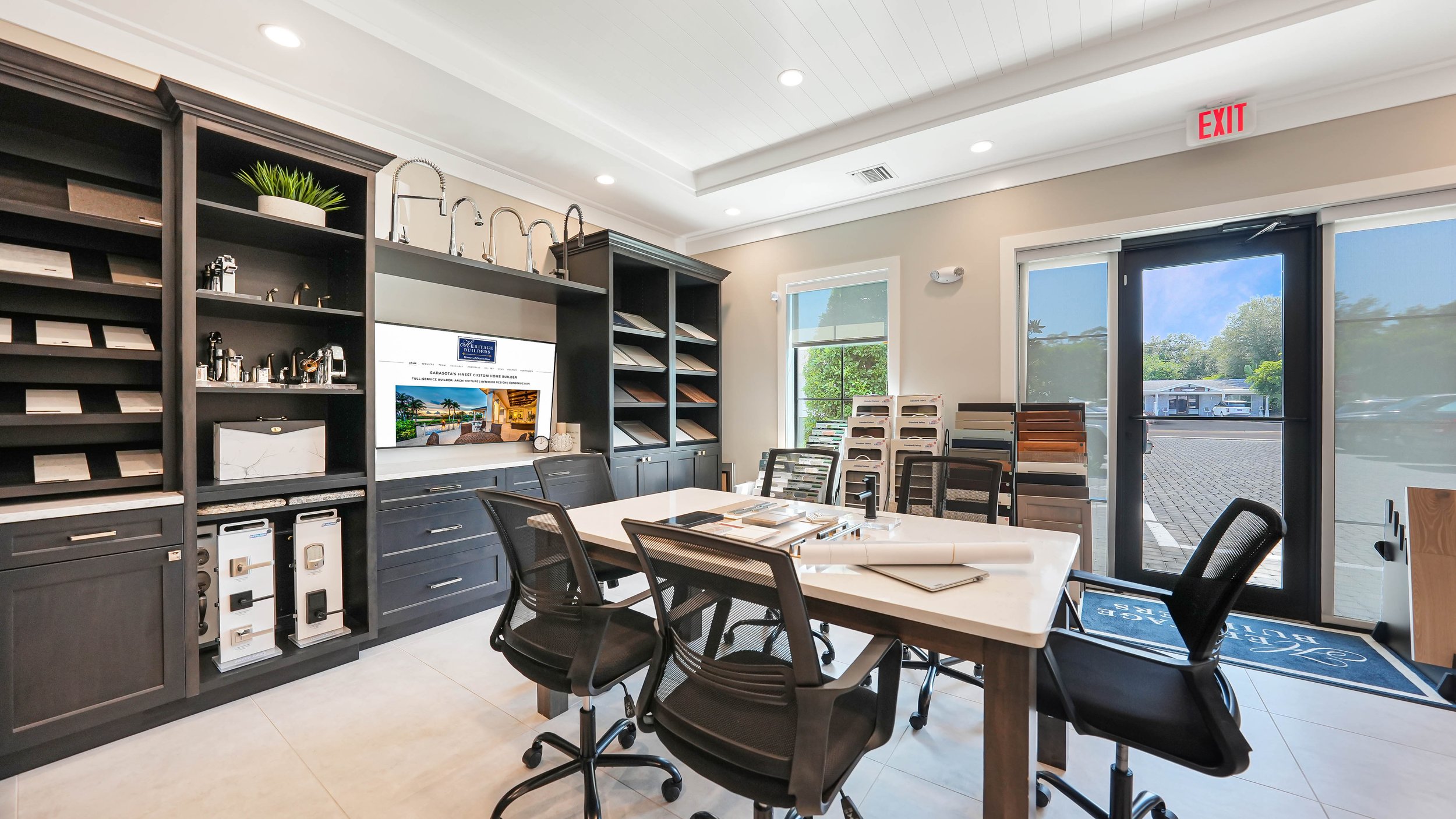
The Heritage Builders Design Gallery, carefully curated by the experience design team, showcases the latest in custom home design trends, providing clients an ideal environment in which to find inspiration. From the latest offerings in large format porcelain tiles to quartz counter tops to hardwood flooring and beyond, the Heritage Builders team has painstakingly culled through the finest materials in the marketplace to provide a sophisticated and diverse palette that takes the makes the home design process enjoyable and stress-free.
Our client-centric, highly customized approach to design offers our clients a truly unique in-house design experience. Our team includes a principal Architect and interior designer who collaborate with our clients to bring their new homes to life. Whether designing a new home from scratch or customizing an existing plan from our award-winning portfolio of floor plans, our design professionals offer an unparalleled level of customer service and design acumen. The Heritage Builders Design Gallery is always open for our clients to work in and peruse, providing an outstanding resource and canvas for creative thinking.
For more information please call Leif Schmidt at 941-328-8272 or contact us at info@HeritageBuildersWFL.com.
A CUSTOM HOME AT THANKSGIVING…
Heritage Builders recently completed this breathtaking custom home in Sarasota’s Cherokee Park neighborhood. Our clients and their family will be enjoying meals prepared in their chef’s grade kitchen, surrounded by the finest finishes and appointments for which Heritage Builders is known. We wish you and your families a very Happy Thanksgiving…
For more information about building a custom luxury home, please call our Sales Manager, Leif Schmidt, at 941-328-8272 or email us at info@heritagebuilderswfl.com.
Plans, pricing and options subject to change without notice. Renderings are artist’s conception and not intended to show specific detailing. Square footages are estimated and may vary in actual construction. All designs are the property of Heritage Builders of West Florida, LLC
Heritage Builders of West Florida, LLC | CBC1259307
HB Realty Group, Inc. | Licensed Real Estate Broker
Custom Building on Waterfront Homesites
The Heritage Builders custom home design and sales team recently had the opportunity to present our unique waterfront custom home and design offering to Michael Saunders agents over a catered breakfast. Our team discussed the numerous advantages of designing and building new custom waterfront homes. Michael Saunders’ team of real estate professionals shared their industry experiences and asked many engaging questions, making for an educational and interactive event. Heritage Builders was pleased to inform this dynamic group of real estate professionals about its complimentary property assessments for clients, unique waterfront floor plans and trends in design and building materials unique to the Florida waterfront home market.
If you are a real estate professional and are interested in having the Heritage Builders team sponsor a similar event, please call our Sales Manager, Leif Schmidt, at 941-328-3272.
PROJECT UPDATE: THE BAHAMA - COMING SOON WEST OF THE TRAIL
Sold! - AVAILABLE FOR CONSTRUCTION ON YOUR LOT
CONSTRUCTION UPDATE: Our custom Bahama home located West of the Trail in Sarasota is coming along spectacularly. We have started the luxurious finishing touches with a fall completion anticipated.
Pool Deck Complete
Interior Trim and Doors Installed and Painted
Cabinet Boxes Installed
Roof Tile and Metal Roofing Set
Plumbing, Electrical and HVAC Trim Out in Progress
The Bahama is 3,151 square feet, and features 4 bedrooms and 4 baths, plus a powder bathroom. The residence will also include a study, bonus room, and a 3-car garages. Located west of trail in the Oyster Bay area, the Bahama by Heritage Builders features timeless architectural styling blends a tropical island aesthetic with classic features including a spacious, open layout, elegant rooflines, custom details and Caribbean-inspired accents. This stunning custom home will deliver late fall 2024, and is currently available. Schedule your tour today!
For more information about the Bahama or building a custom luxury home on your lot, please call our Sales Manager, Leif Schmidt, at 941-328-8272 or email us at info@heritagebuilderswfl.com.
Plans, pricing and options subject to change without notice. Renderings are artist’s conception and not intended to show specific detailing. Square footages are estimated and may vary in actual construction. All designs are the property of Heritage Builders of West Florida, LLC
Heritage Builders of West Florida, LLC | CBC1259307
HB Realty Group, Inc. | Licensed Real Estate Broker
